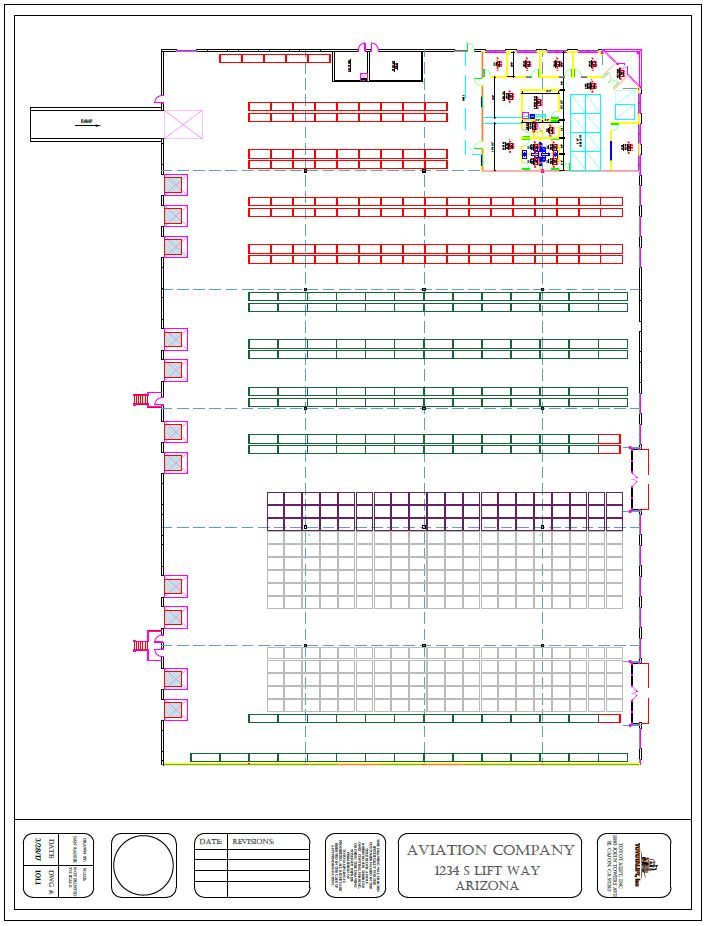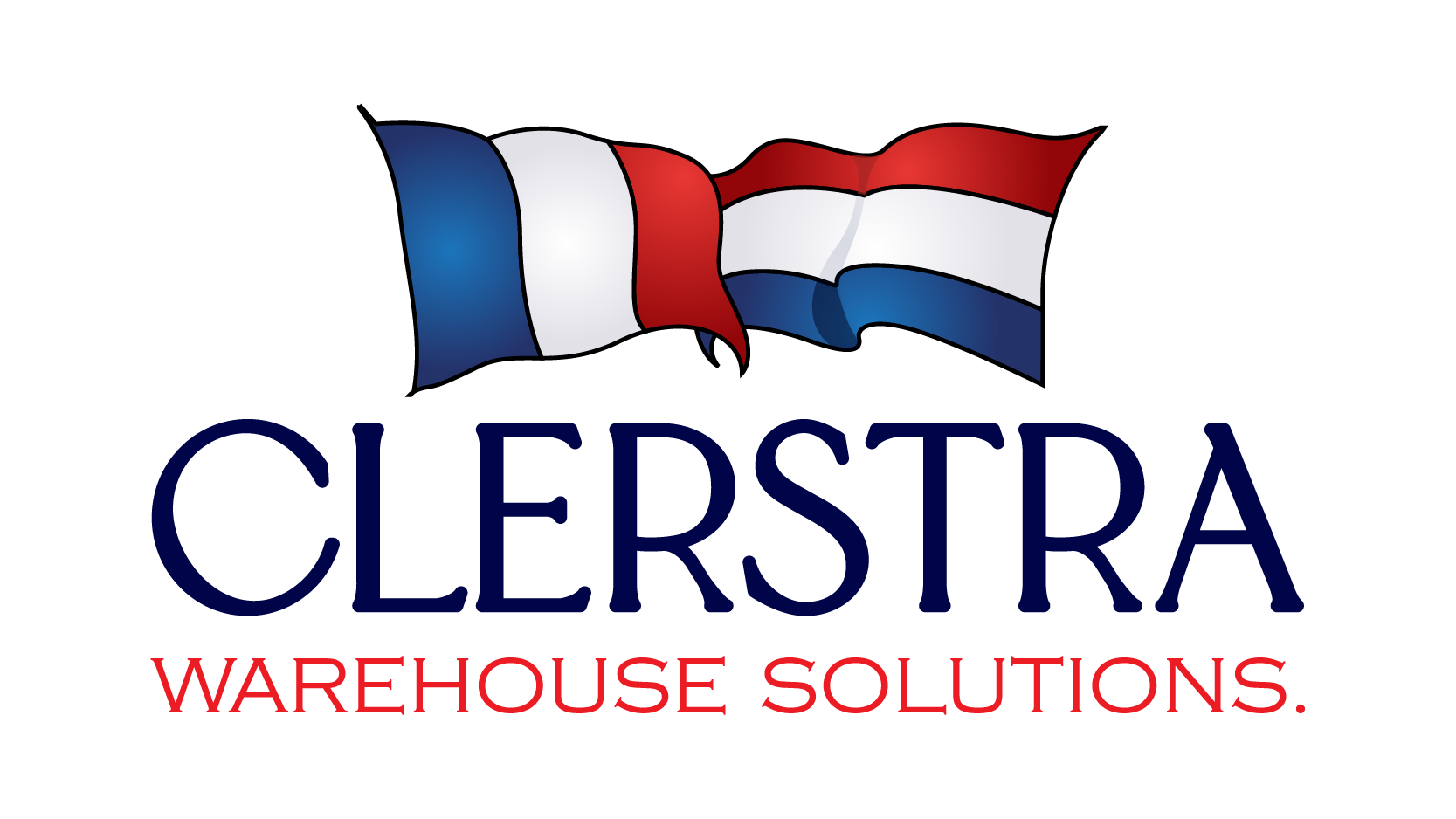Layout & Design
The Design Services process begins with a simple phone call to our company to discuss your particular needs and goals for your facility. From there the basic design process begins:
- Master Planning and Data Collection: Facility plan review, conceptual solution development and initial evaluation.
- Prepare a Detailed Proposal: A complete detailed description of what your particular package will include. This may include an on site visit to your facility. Services & fees will be detailed in our formal proposal. RFQ services will be outlined as well.
- Visit your Facility: With you and your key staff, we will discuss your views on the storage and material handling problems you face and explore a range of viable options.
- Designing Process: We determine how your needs and our ideas translate into a practical and economical solution for your particular application. The ideas and concepts are depicted on CAD drawings and may include equipment cut-sheets. At various stages of design we will provide you with conceptual drawings for your review as to get feedback from you and your team as this will truly be a work in progress.
- Completed Package: At this point we will hand deliver or overnight the complete design package to you for your final review. If changes are required we will continue to make the required modifications until we have a design that meets your complete satisfaction. Our packages will include final layouts, elevation drawings, structural analysis (if required) and a complete list of bill of materials required.
We may also provide a detailed bid package with all necessary specifications in order to obtain quotes from qualified suppliers.

